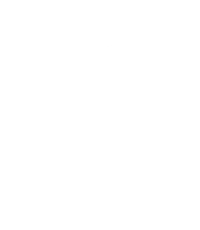Building
Building Name Number: 650 ISLAND WAY, Living Area Meters: 113.16, Room Count: 5, Building Area Total: 1218, Building Area Units: Square Feet, Construction Materials: "Concrete", "Vinyl Siding", Direction Faces: North, Levels: "One", Living Area: 1218, Stories Total: 1, Year Built: 1988
Fees
Condo Fees Term: Monthly, Total Annual Fees: $7,908, Total Monthly Fees: $659, Condo Fees: $659, Monthly Condo Fee Amount: $659
Water Features
Water Access: Bay/Harbor, Gulf/Ocean, Gulf/Ocean to Bay, Intracoastal Waterway, Water Extras: Bridges - No Fixed Bridges, Seawall - Concrete, Water View: Bay/Harbor - Full, Intracoastal Waterway, ICW Frontage: 258 Feet, Total Water Frontage: 258 Feet, Water Front Features: "Bay/Harbor", "Intracoastal Waterway"
Home Owner's Association
Association Email: Ameri-tech Management/[email protected], Association Approval Required YN: 1, Association Fee Includes: "Cable TV", "Common Area Taxes", "Pool", "Escrow Reserves Fund", "Insurance", "Internet", "Maintenance Structure", "Maintenance Grounds", "Management", "Pest Control", "Sewer", "Trash", "Water", Association Name: 650 Island Way Condo Association/GINA MISTRETTA, Association Phone: 727-726-8000 Interior Features
Building Elevator, Furnished: Furnished, Interior Features: "Ceiling Fans(s)", "Crown Molding", "Eat-in Kitchen", "Living Room/Dining Room Combo", "Split Bedroom", "Stone Counters", "Thermostat", "Walk-In Closet(s)", "Window Treatments"
Lot
Lot Size Square Meters: 8672, Features: "FloodZone", "City Limits", "Landscaped", "Near Marina", "Near Public Transit", "Sidewalk", "Paved", 2 acres, 93345 square feet, View: "Pool", "Water"
Miscellaneous
Number Times per Year: 1
Pets Policy
Number Of Pets: 2, Pet Restrictions: Application, Association Approval, Fee, Confirm with management, Pet Size: Small (16-35 Lbs.), Max Pet Weight: 20, Pets Allowed: "Breed Restrictions", "Dogs OK"
Property Access
Road Surface: "Paved", Road Responsibility: "Public Maintained Road"
Appliances & Equipment
Appliances: "Dishwasher", "Disposal", "Dryer", "Electric Water Heater", "Microwave", "Range", "Refrigerator", "Washer"
Community
Community Features: "Association Recreation - Owned", "Buyer Approval Required", "Deed Restrictions", "Irrigation-Reclaimed Water", "Pool", "Sidewalks"
Cooling
Cooling: "Central Air"
Disclosures
Disclosures: "HOA/PUD/Condo Disclosure", "Milestone Inspection", "Seller Property Disclosure", "Structural Integrity Reserve Study"
Exterior Features
Exterior Features: "Balcony", "Irrigation System", "Lighting", "Outdoor Grill", "Outdoor Shower", "Shade Shutter(s)", "Sidewalk", "Sliding Doors", "Sprinkler Metered", "Storage"
Fireplaces
Fireplace Features: "Electric", "Free Standing", "Living Room"
Foundation
Foundation Details: "Slab"
Heating
Heating: "Central", "Electric"
Laundry
Laundry Features: "In Kitchen", "Inside", "Laundry Closet"
Parking
Carport Spaces: 1, Parking Features: "Assigned", "Guest", "On Street"
Pool
Pool Features: "Child Safety Fence", "Gunite", "Heated", "In Ground", "Lighting", "Outside Bath Access"
Property
Vegetation: "Trees/Landscaped"
Sewer
Sewer: "Public Sewer"
Utilities
Utilities: "Cable Connected", "Electricity Connected", "Public", "Sewer Connected", "Sprinkler Meter", "Street Lights", "Underground Utilities", "Water Connected", Water Source: "Public"
Windows
Window Features: "Impact Glass/Storm Windows", "Shades", "Shutters", "Tinted Windows"














































